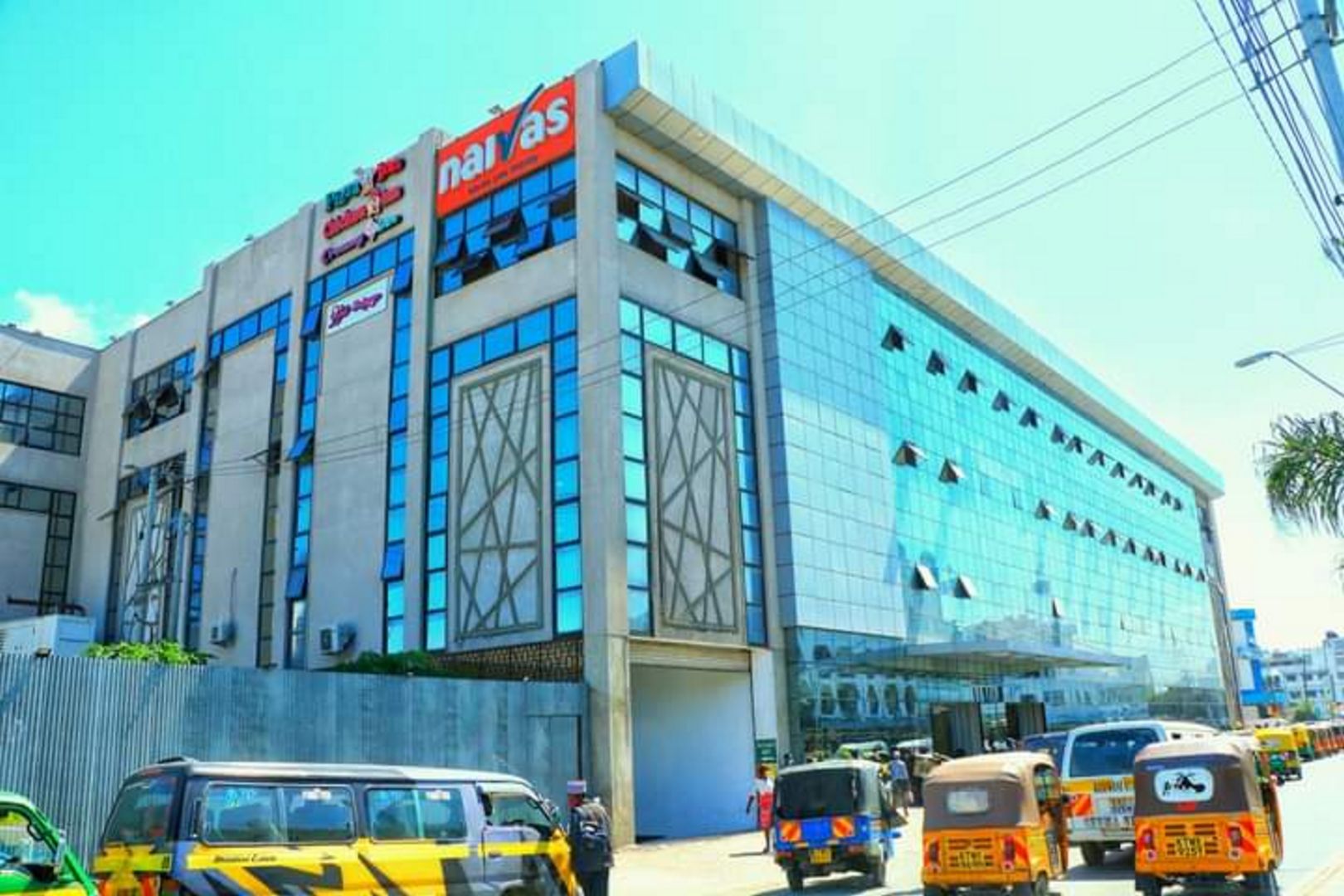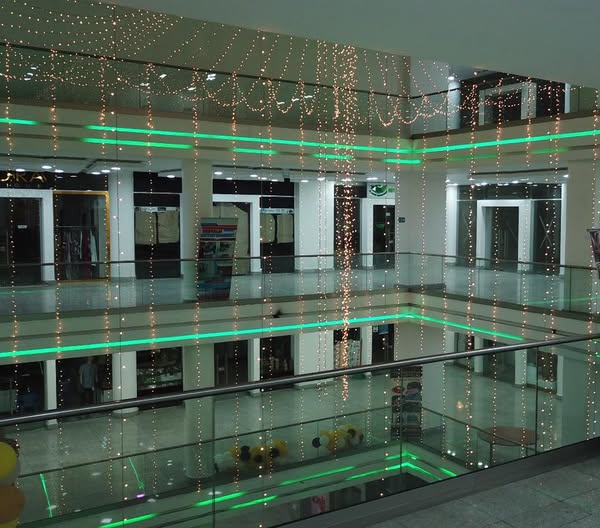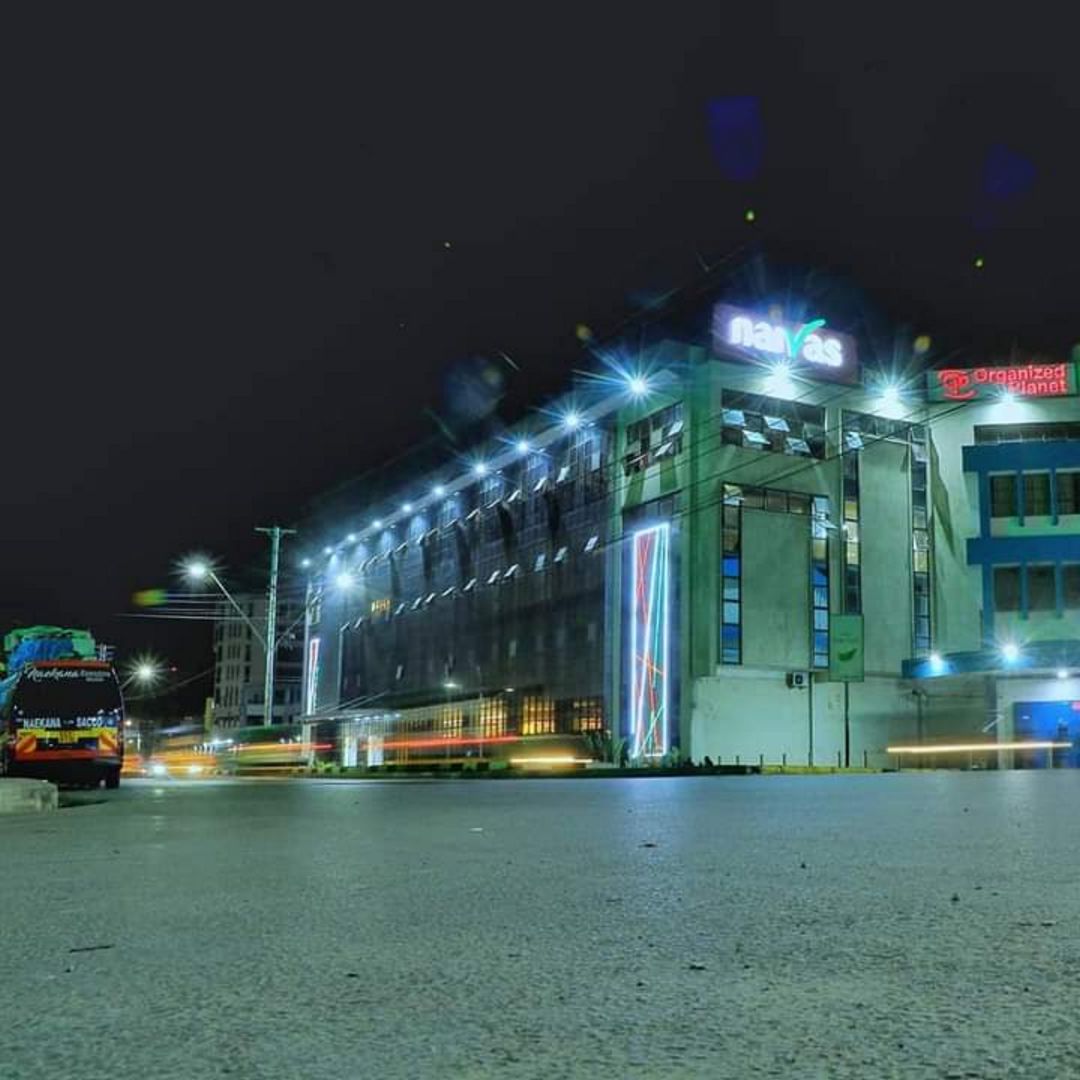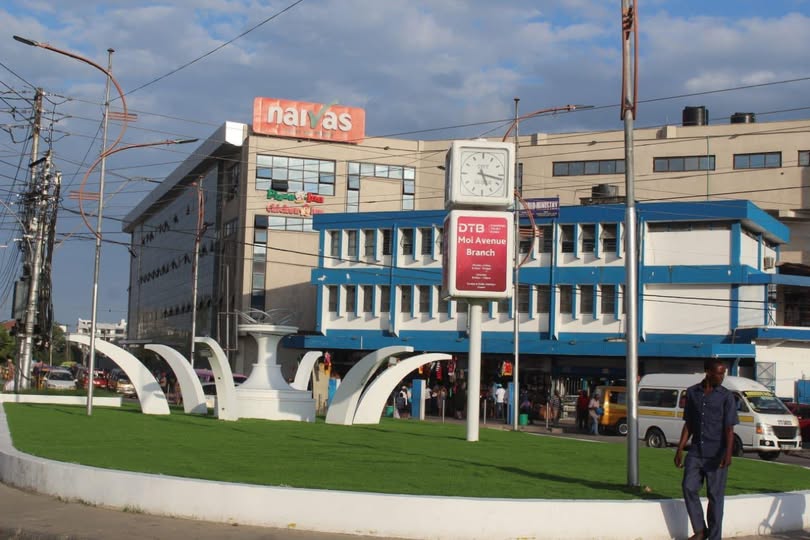Naivas Mwembe Tayari Mall – A Modern Retail & Business Landmark in Mombasa
Located in the heart of Mombasa’s commercial hub, Naivas Mwembe Tayari Mall is a bold architectural statement, seamlessly blending modern retail, corporate spaces, and leisure destinations into one dynamic development. Designed to optimize spatial efficiency, natural lighting, and user flow, this multi-level mall is crafted to enhance the urban shopping experience while maintaining a strong sense of identity within the city.




